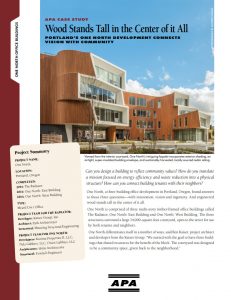The three structures comprising the One North office development surround a 14,000 square foot courtyard, offering open access to the local community.
The design focuses on the use of engineered wood (from glulam beams to plywood shear walls) to deliver both energy efficiency and sustainability.
The developers chose glulam as a frame for the structures to take advantage of the beams’ carbon-sequestration capabilities; and to fulfil their aesthetic goals for the development.


